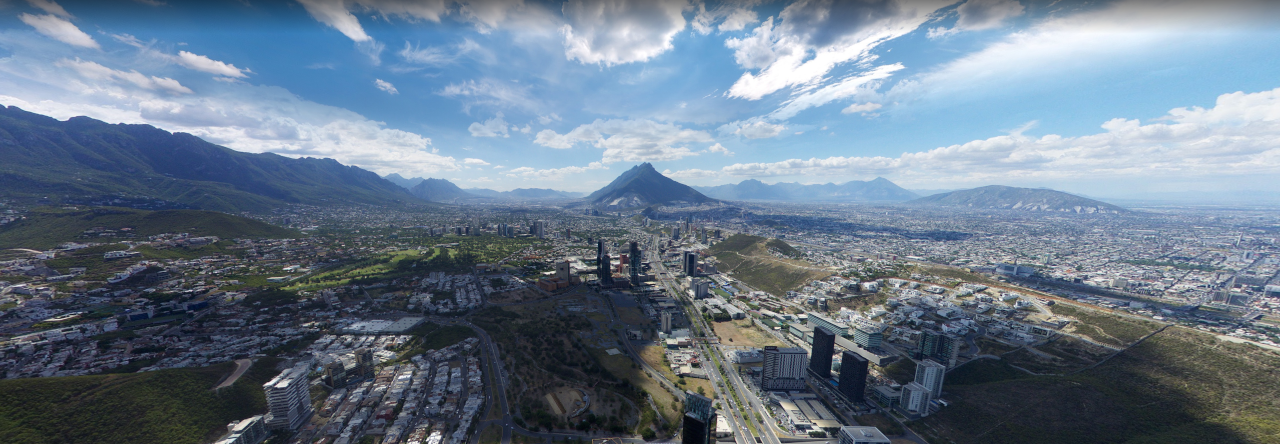The image to the left is of the street or front-of-the-house view (away from the spectacular valley view) side of the house. It should be noted that there is a really nice view of Cerro de las Mitras looking across the street from where this picture was taken, but not nearly as nice as the valley below and mountains across the valley behind this view. When Tío’s Lauro and Lynn took Grandma Conchita to see the house last weekend we arrived at a consensus on a new first floor design that we believe will add a TON of value to the house and make the first floor a much desirable place.
There is only a medium size window in the wall at the back of the second floor. It lets in a good amount of light, but it is not really possible to see out very well. We knew we could not attach a balcony to the back of that first floor because we would be encroaching over our neighbor’s property line. The thing we figured out is that we can build a balcony by tearing down the wall a the back of the first floor, putting up balcony railing (a short wall, actually), adding sliding glass windows to from the top of the railing to the ceiling and then building a new interior wall a couple of meters away from that outside wall. There will be french doors in the interior door that lead out to the balcony. All this means we will have spectacular views of the valley behind the house from the Azotea (essentially a floor above the second floor that is mostly open, but that features a roof, bathrooms, an outdoor kitchen, a hot tub, etc.), the second floor and the first floor. We are working through the structural issues right now, but we think it is going to work great!


Leave a Reply