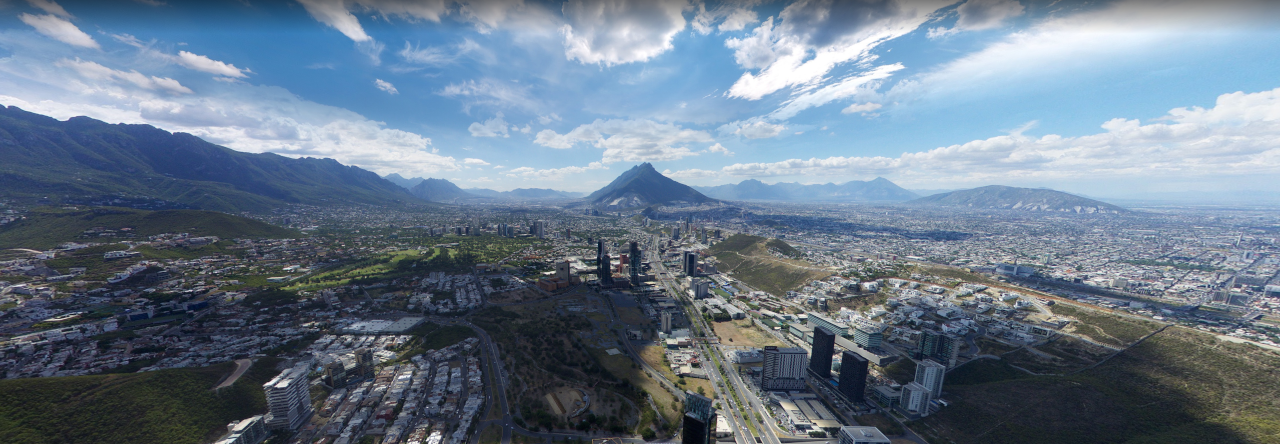The plan to convert the single family home into a four unit student apartment building starts with demolition. The idea is to turn the balcony and the lower entry area into additional inside space. After that, stairways, walls, and some other permanent structures must be demolished to accommodate the plan for four studio apartments with bathrooms, kitchens, closets, living rooms, and windows with natural light for each of them. To that end, the demolition stage has been started.













Leave a Reply