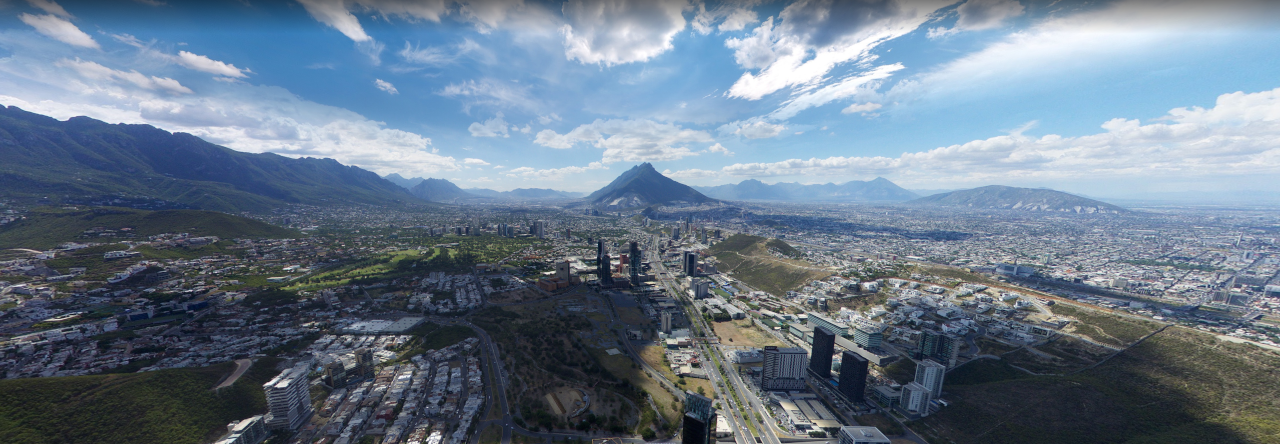
About half of the demolition is now complete and cleaned up on the half of the second floor that faces the valley. The plan is to replace the balustrade with glass and a very sturdy aluminum rail. The beam at the top of the opening leading to the balcony is a support beam so we are working with a structural designer to find a way to remove it or, worst case, leave a 5-6 inch beam above the opening and add a long horizontal window above it. The entire opening is planned to be four sheets of thick, tinted glass. The outside two are to be fixed and the inner two are sliding doors. The bottom image is some of the stuff that was removed to open the place up.


Leave a Reply