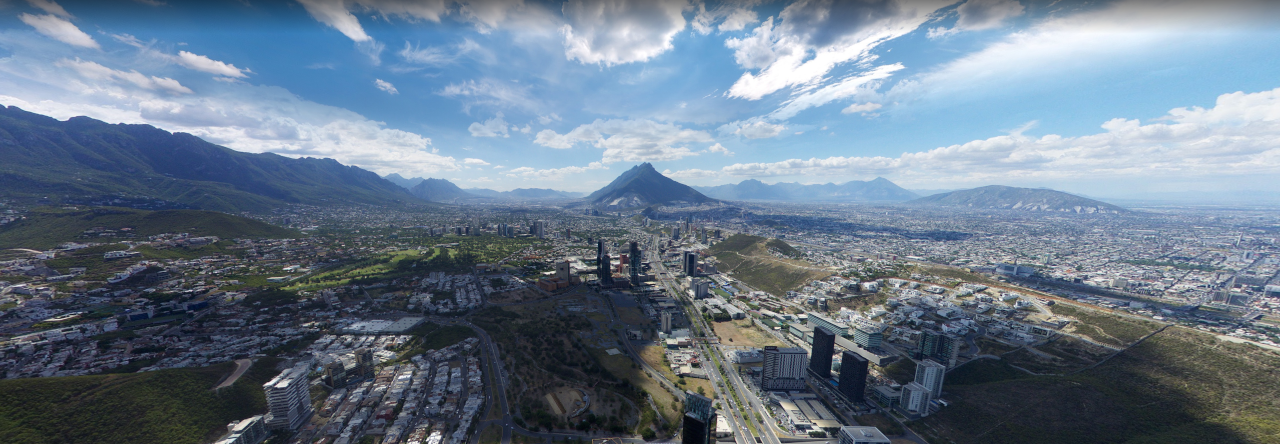
We are all but finished in the remodel of the first house and are moving forward to try to figure out what to do with the second one. The lot for the house is not that big, but the size of the house is not small, taking up the entire footprint of the property. We have started talking with an architect because we want to make sure to have a design the current house structure can support. In those discussions we have vacillated between two different styles. We are leaning toward a traditional/contemporary design whose outward appearance would be somewhat like the house on the bottom right in the images above. Lynn suggested we have the architect render the house also as a full blown contemporary style house of the type shown in the bottom left image. None of the interior of the house will be affected much but we want the outside to fit into the neighborhood and still have the kind of design that works for the way we want to use the place.
As for the first house, we are not sure what to do with it yet–we were thinking of keeping it and renting it out but we were approached by someone who wants to buy it from us. They are bringing us an offer in the next week or so. We will almost certainly sell it if it is a good offer because that will allow us to start in on another property.

Leave a Reply