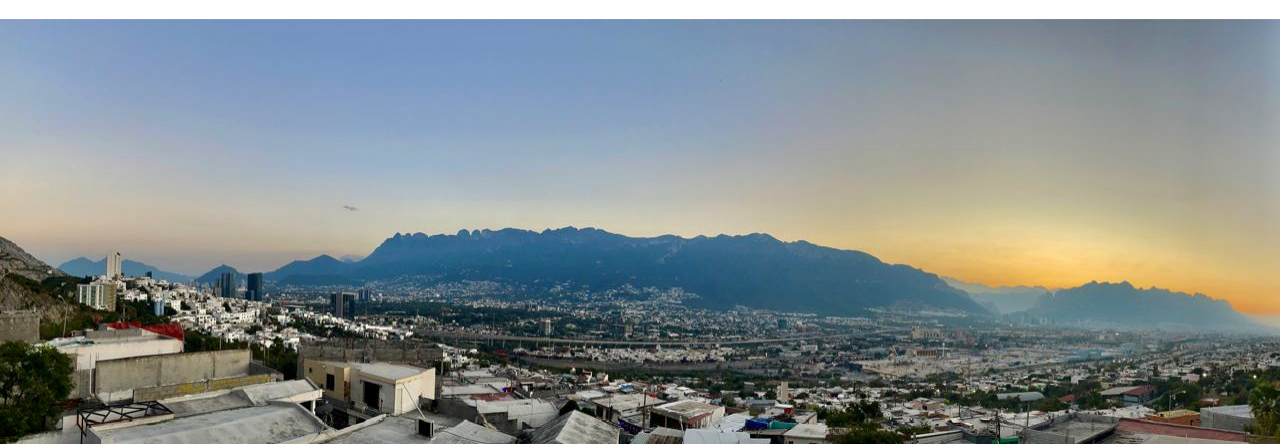 There were quite a few parallel efforts going on yesterday at the remodel. The old window to the covered patio was removed and a door frame was put in its place. The electrician placed fifteen can lights in the ceiling on three switches to give us the bright kitchen we wanted. The hardwood floor work continued.
There were quite a few parallel efforts going on yesterday at the remodel. The old window to the covered patio was removed and a door frame was put in its place. The electrician placed fifteen can lights in the ceiling on three switches to give us the bright kitchen we wanted. The hardwood floor work continued. The picture at the top left is of the electrician placing the lights. The last big image at the bottom of the post is how the kitchen appears with all the lights on. The fellow waving the axe in the living room is the same hardwood floor guy who did such a stellar job for us on the hardwood floor in Albany. The other picture of the hardwood floor shows the yellowish color (that Mark promises will go away) of the current floor against the darker color of the unfinished Brazilian Cherry that frames the living room floor to create the demarcation of
The picture at the top left is of the electrician placing the lights. The last big image at the bottom of the post is how the kitchen appears with all the lights on. The fellow waving the axe in the living room is the same hardwood floor guy who did such a stellar job for us on the hardwood floor in Albany. The other picture of the hardwood floor shows the yellowish color (that Mark promises will go away) of the current floor against the darker color of the unfinished Brazilian Cherry that frames the living room floor to create the demarcation of  the living room from the kitchen. Next week, the feverish work pace will continue, but there will not be much to see because it mostly involves infrastructure (and maybe roof) work along with the sanding of the hardwood floor. The week after that, installation of the cabinets and the appliances will start. It is nice to have people staying in the house and others stopping by during the whole process to make sure everything is secure and to take pictures. We should arrive just about the time the cabinets and appliances are all installed, but will be without counter-tops because it takes two weeks from the time the cabinets are installed for the granite people to come the house to make measurements, then prepare and install the granite.
the living room from the kitchen. Next week, the feverish work pace will continue, but there will not be much to see because it mostly involves infrastructure (and maybe roof) work along with the sanding of the hardwood floor. The week after that, installation of the cabinets and the appliances will start. It is nice to have people staying in the house and others stopping by during the whole process to make sure everything is secure and to take pictures. We should arrive just about the time the cabinets and appliances are all installed, but will be without counter-tops because it takes two weeks from the time the cabinets are installed for the granite people to come the house to make measurements, then prepare and install the granite.

Leave a Reply