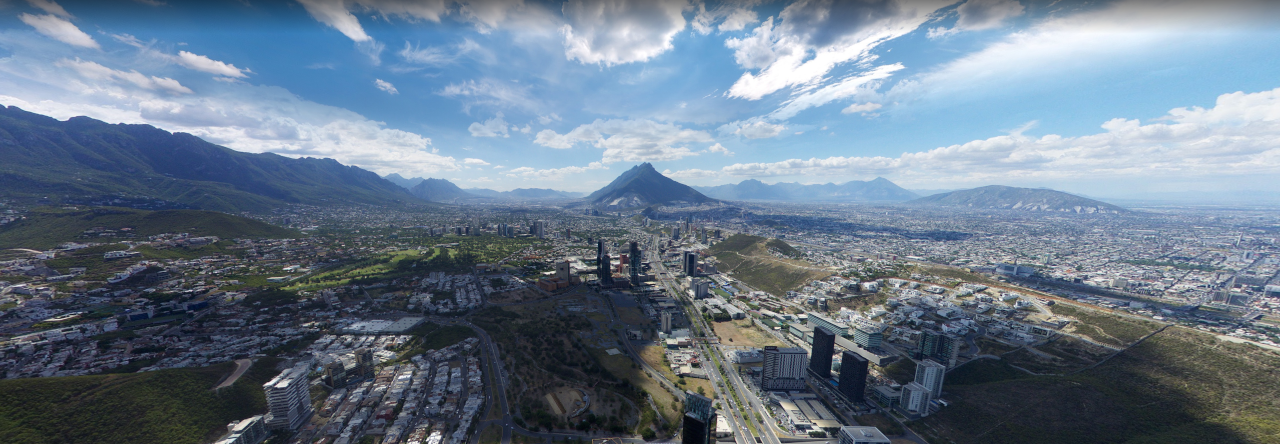 Our friends Bob and Gena E. went over to the house yesterday to see how the work was going and reported that Mark cleaned up and left the place spotless (Thank you Mark, Bob and Gena!). I do not know whether it is a normal part of the process to put down a tape outline of where the island will sit, but it is very cool that Mark did it. He sent me these images. The image at the top left shows the placement of the cabinets that will hold the counter top. There is room for two stools between the two legs extending toward the bottom of the image and one or two more to the right of the right-most leg. The sink is planned for the angled cabinet on the left.
Our friends Bob and Gena E. went over to the house yesterday to see how the work was going and reported that Mark cleaned up and left the place spotless (Thank you Mark, Bob and Gena!). I do not know whether it is a normal part of the process to put down a tape outline of where the island will sit, but it is very cool that Mark did it. He sent me these images. The image at the top left shows the placement of the cabinets that will hold the counter top. There is room for two stools between the two legs extending toward the bottom of the image and one or two more to the right of the right-most leg. The sink is planned for the angled cabinet on the left.
The red arc in the first image below shows the placement of the granite on top of the cabinets. The cabinet and sink placement of the previous kitchen only provided 7′ 6″ between the end of the cabinets on the wall and the island and the back wall of the house. That is important because that area is what passes for the houses dining room. It is a little non-traditional but features a spectacular view of the mountain. When all was said and done with the design Mark’s team put together, there was an additional foot and a half space between the end of the cabinets and the back of the house for a total of 9′ 0″ and a respectable width for a dining room.
You can also notice at the bottom of the last picture, there are some exposed joists. That is the area where the raised hardwood floor was removed. The hardwood floor is to be extended across the living room at the same level as the kitchen and dining room, but with a border of a different species of hardwood (darker) around what used to be the higher floor. This is to give it an appearance of separation. An additional benefit of a single level floor is that we can put a very long table that runs across the dining room and into the living room if we need one that long. We HAVE needed one that long in the past for Thanksgiving and other assorted get-togethers.


