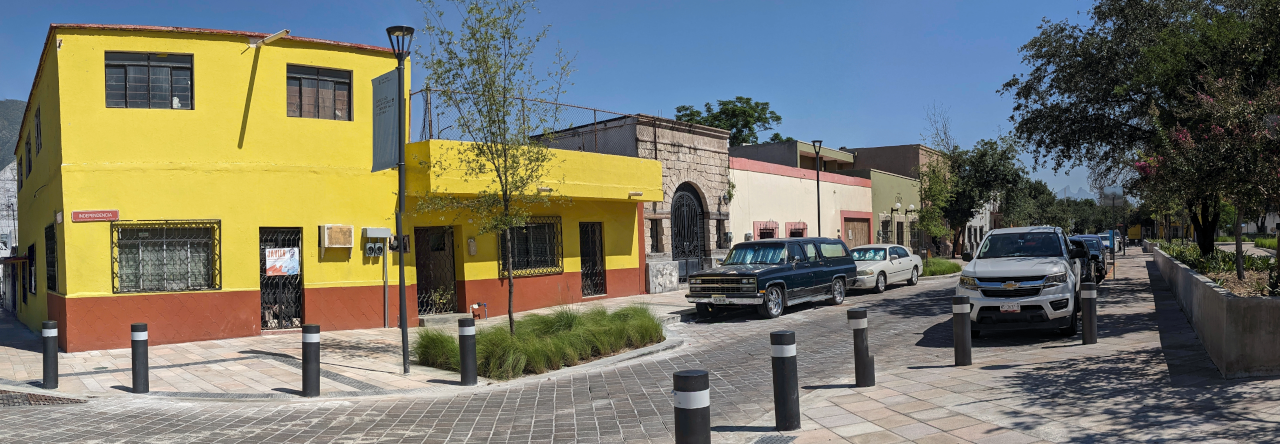 These pictures are the room where we really spent most of our time. You could call it the kitchen, but it was really not just a kitchen. It was a living room/kitchen/breakfast nook with a fireplace and it was (for us) a very big room. There is a formal dining room and a separate, more formal living room where we did a few things, but this is the room where we lived. It belonged more to Lorena and Christian than Kelly and I because they were almost always there. Lorena worked in the kitchen and the laundry room next to it while Christian studied at the bar across from the stove, often with his cat Rubix laying on his arms.
These pictures are the room where we really spent most of our time. You could call it the kitchen, but it was really not just a kitchen. It was a living room/kitchen/breakfast nook with a fireplace and it was (for us) a very big room. There is a formal dining room and a separate, more formal living room where we did a few things, but this is the room where we lived. It belonged more to Lorena and Christian than Kelly and I because they were almost always there. Lorena worked in the kitchen and the laundry room next to it while Christian studied at the bar across from the stove, often with his cat Rubix laying on his arms.
 We entertained mostly in this room, too. It was the place where we had the most seating, so people gravitated there. We did not entertain frequently, but when we did, it was usually with a pretty good sized crowd from church or school or both. The formal dining room was too small, so we set up tables that ran from the area in front of the fireplace all the way past the breakfast nook.
We entertained mostly in this room, too. It was the place where we had the most seating, so people gravitated there. We did not entertain frequently, but when we did, it was usually with a pretty good sized crowd from church or school or both. The formal dining room was too small, so we set up tables that ran from the area in front of the fireplace all the way past the breakfast nook.
Lorena absolutely loved the setup in the kitchen. The professional stove and hood are really nice, but the view across the lawn to trees in the back was spectacular, especially in the fall when the leaves were changing. With a fire burning in the fireplace and Christian practicing his guitar, it brings back many fond memories. We did a lot of our homeschool reading on the sofas or just hung out together there to talk. Always with Lorena in the kitchen. She loved to be there and misses it a lot already.
Betty Blonde #278 – 08/11/2009

Click here or on the image to see full size strip.

Leave a Reply