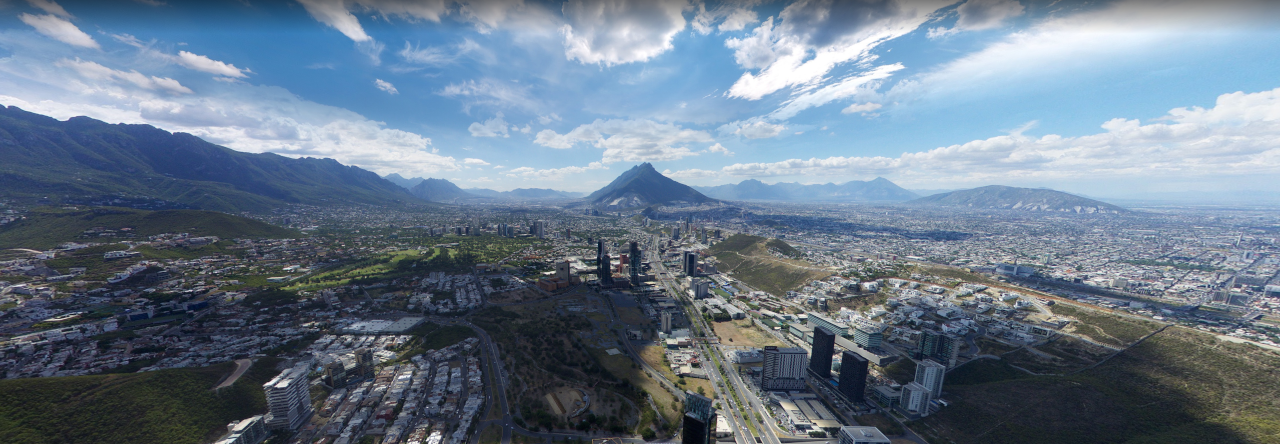As Lorena and I are get closer to our move to Washington state, we get more anxious to figure out what we want to do with the old kitchen in the new (to us) house. I thought it would be fun to have some before and after pictures of the work we hope to do. Our plan is to do this in five phases: 1) the kitchen, 2) the covered porch/new roof line, 3) fireplaces and a new floor upstairs, 4) a downstairs apartment with kitchen and laundry and 5) new bathrooms. Of course, we might have the time, resources or energy to do all of this, some other change in personal or world circumstances might dictate other priorities or we could just die in a flaming train, car or airplane wreck (or maybe something not so exotic) so we reserve the right to change or stop the plan.
With all those caveats, we know we need to start with the kitchen. Our friend Mark Prescott has already started putting together some options for us. The pictures below show the kitchen as it is now. The window of which you cannot see much in the first pictures looks out onto a fairly incredible view of Mount Rainier. The window to the left of that looks out onto the front/side yard which is an obvious place for Lorena to grow flowers. We want to take all the appliances and the cabinets from the old kitchen (and the clothes washer and dryer from the laundry room–we have better ones) down to the daylight basement for the apartment down there.
We were thinking we could put the main sink where the stove currently sits with a window above it looking out onto the garden and the stove to the right of that. Then put in a French door to replace the window facing the front/side yard–the porch right there is a great place to put a grilling area. We are still thinking about it and Mark almost always has better ideas than us, but it is getting real now and we are looking forward to getting started.




